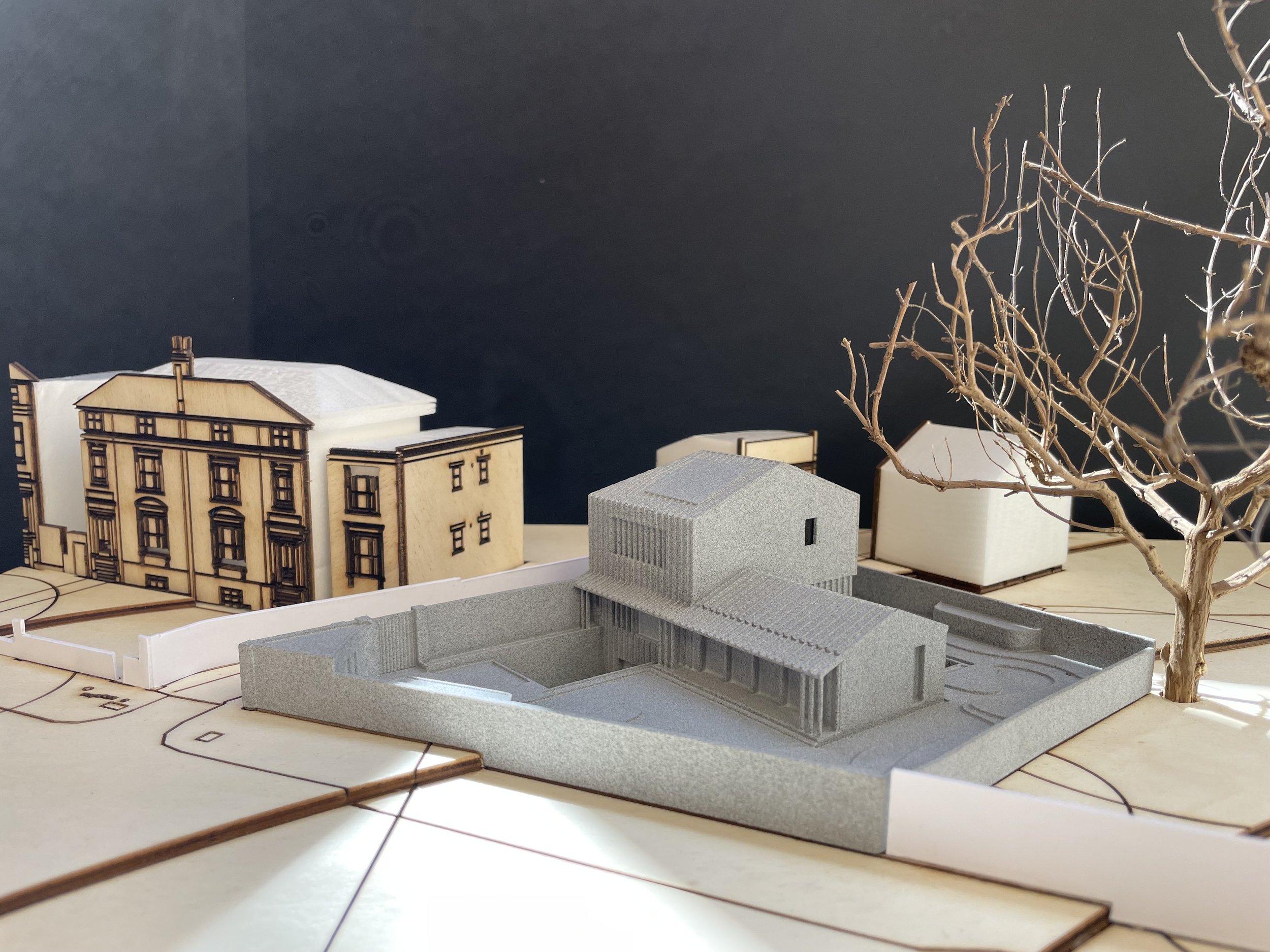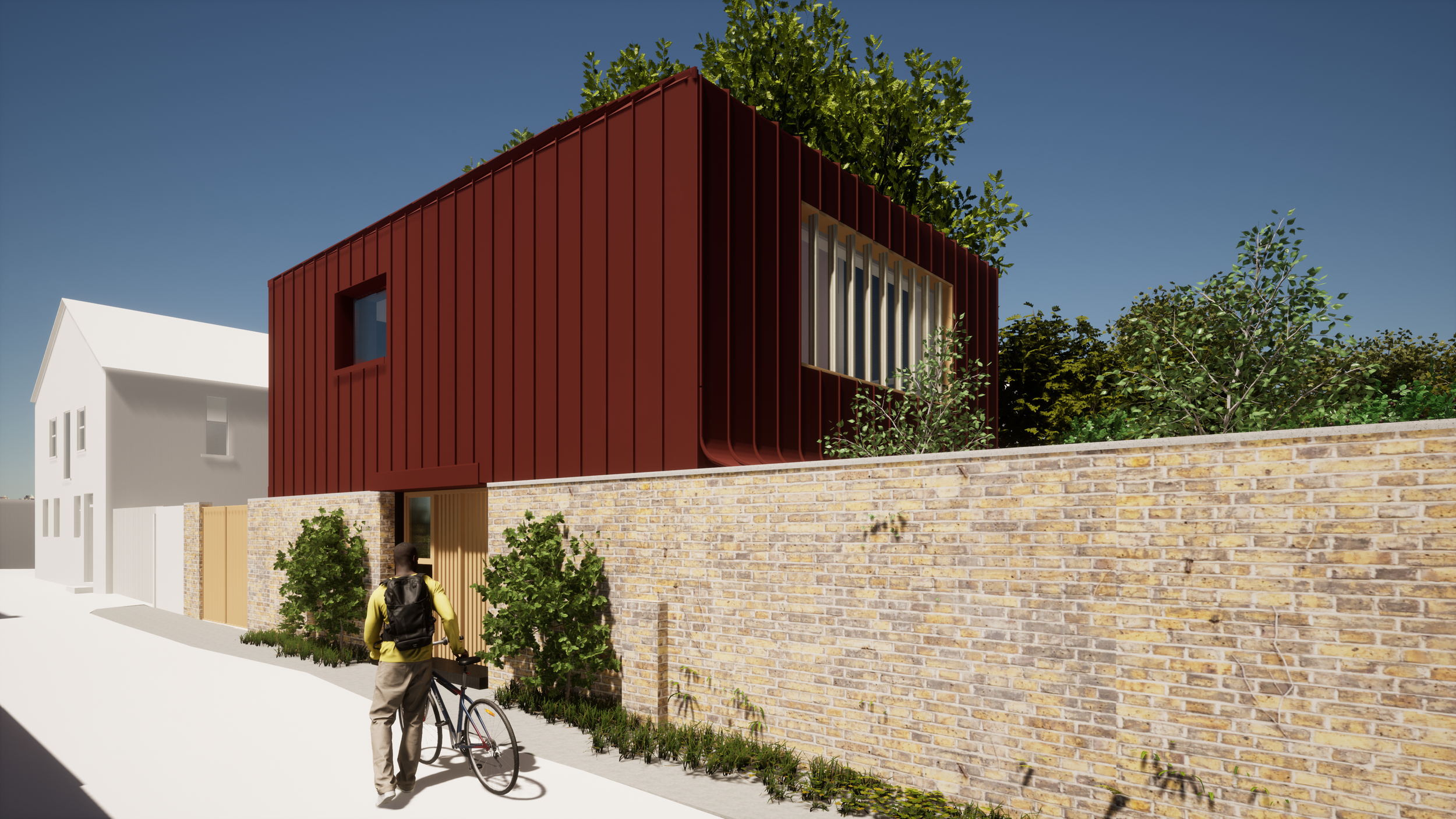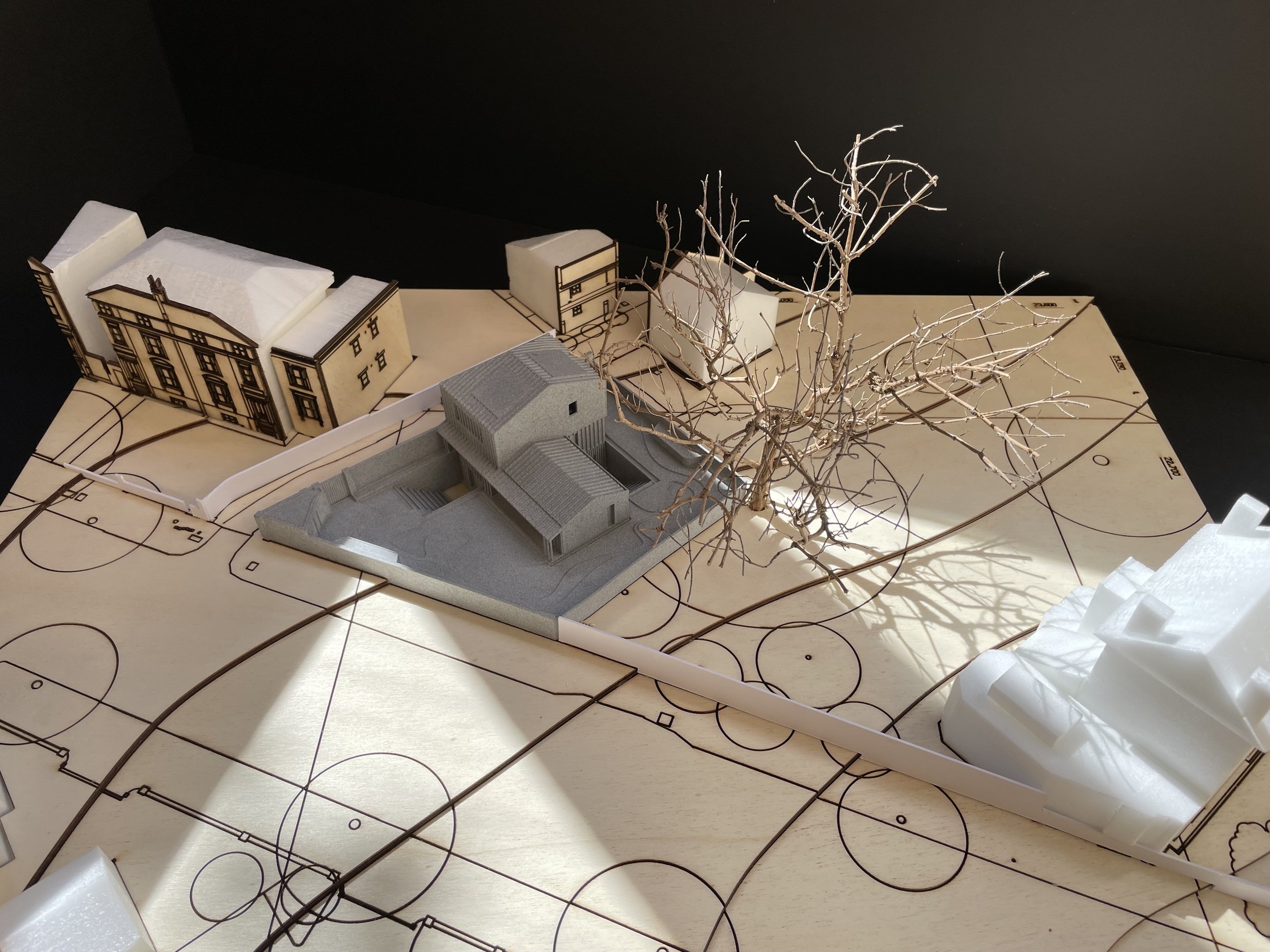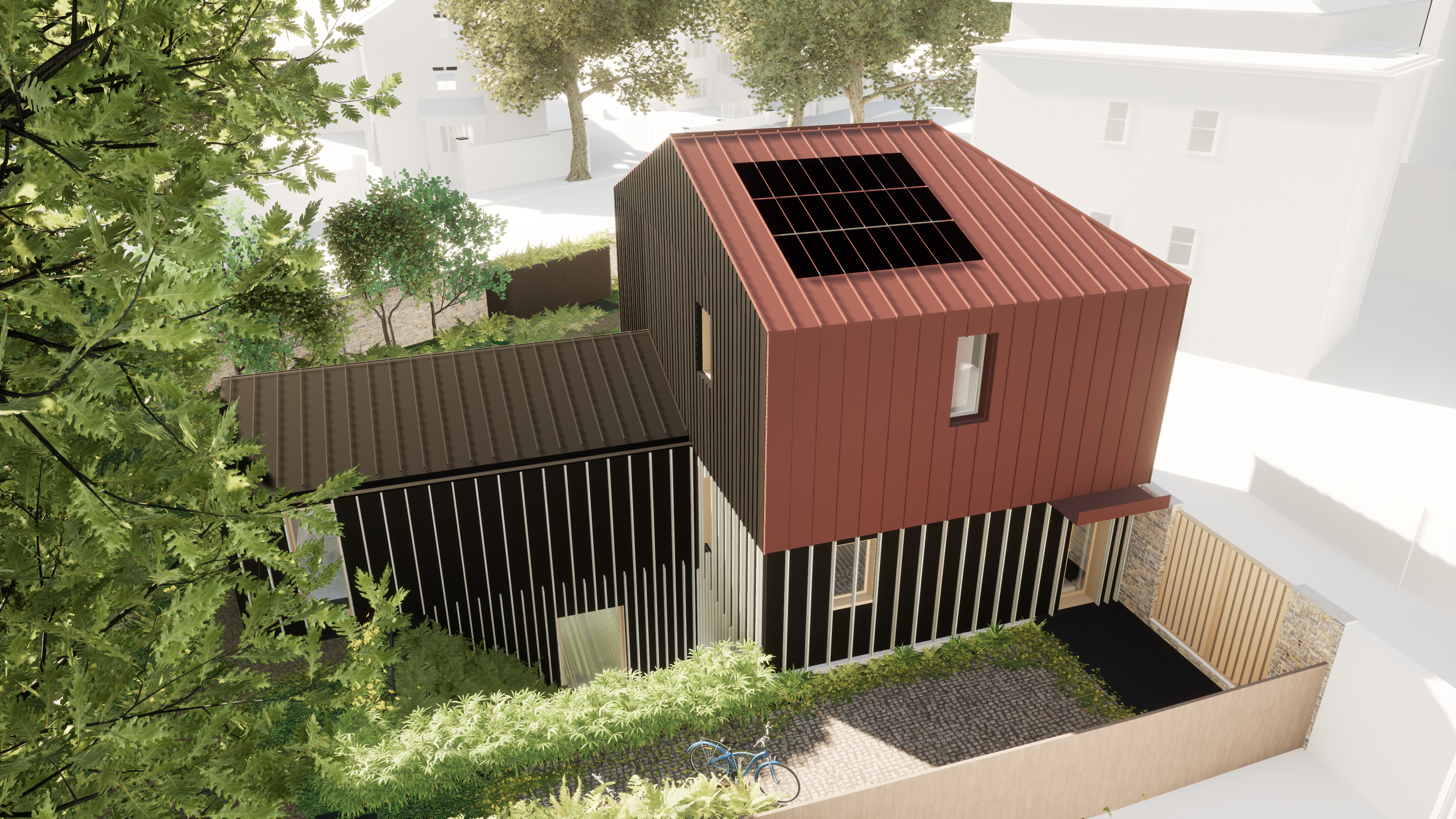London PassivHaus Planning Approved
London Passive House planning approval secured
Our Brockley Passive house was granted Planning Approval by the London Borough of Lewisham in November 2023. We’re excited to be driving forward Passive House design in our corner of South East London and we’ve been encouraged by the council's support for a scheme that addresses climate issues.
A fantastic plot, but not without its challenges, the site is prominent within the Brockley Conservation Area and adjacent to a Grade II listed villa. Our planning experience, careful design development and collaborative approach with Planning Officers mean that we’ve added 120 square metres to the previous approval.
The house includes a basement level and two further storeys. Above ground, the building will constructed from an offsite manufactured timber frame, which will be delivered to site in pre-insulated panels. The highly insulated external envelope will provide the exceptional level of thermal performance required to meet the Passivehouse standard which is defined by the amount of energy required to heat the home per square meter, per year.
To achieve Passivehouse standard, demand for heating must be less than 15 kWh/m2 per year. Let’s look at what this means. 1 kWh is 1 kilowatt-hour, a unit of energy. These are the units clocked up by an electricity meter. Big houses need more heating, so the floor area must be taken into account.
The space heating demand of the average UK home is currently about 145 kWh/m2 per year and an average new-build home about 50 kWh/m2 per year* which compared with the Passive House limit of 15 kWh/m2 per year illustrates the potential savings offered by the Passive House approach.
#passivehouse #passivhaus #modernmehtodsofconstruction #offsitemanufacture #timberframe
Passive House Architect London
Passive House is a building standard that is truly energy efficient, comfortable and affordable at the same time.
Excited to announce that we have submitted a Planning and Conservation Area Consent application for our Brockley Passive House.
Our proposal for a rare empty site in the Brockley Conservation Area will create a new home for a local self-building family. The scheme is conceived as a house within a walled garden - it will occupy the existing stock-brick boundary wall and has been designed to respond to the light-industrial mews setting, to the adjacent Carriage House and to the wider context of well preserved Victorian Villas and leafy gardens.
The house will be built to Passive House standards of thermal performance and air tightness. It will use a fraction of the energy required by a typical new build house, due to a combination of strategic orientation and placement of glazing to maximise solar gain, a carefully detailed thick outer jacket of insulation and meticulous construction detailing for air-tightness. Mechanical ventilation with heat recovery will provide clean air, balance humidity levels and as the name suggests will recover heat from the extracted air.
Planning stage Pre-Assessment suggests an heating energy requirement of less than 14kWh/sqm/year which is particularly challenging to achieve in an urban context with overshadowing by surrounding trees and proximity of adjacent buildings.
Passive House or Passivhaus
Passive House is a building standard that is truly energy efficient, comfortable and affordable at the same time.
Passive House is a construction concept and design standard for a rigorously detailed building envelope. Passive Houses require minimal energy to heat and cool. Indoor air temperature is maintained at a minimum of 20°C, achieved with 90% less energy than an average building. With current concerns over fuel poverty and climate change, Passive House construction is increasing in popularity, with some leading examples of individual dwelling houses across the UK and also recently, multi-apartment residential units in Central London.
The PassivHaus Institute regulates a quality assurance process and certification system that ensures the demanding energy efficiency standards are met.
To achieve the passivhaus standard, the principles of Passive House must be integrated into the design from the outset. These include consideration to:
Building form and fenestration - A compact building with fenestration facing south is optimal.
Airtightness - Excellent airtightness designed-in fully sealed around all services and structure penetrations.
Insulation - Thick and continuous insulation with thermal bridge free design.
Structural stability without compromising thermal performance.
Ventilation - comfort ventilation with heat recovery essential.
Site proof construction design.











