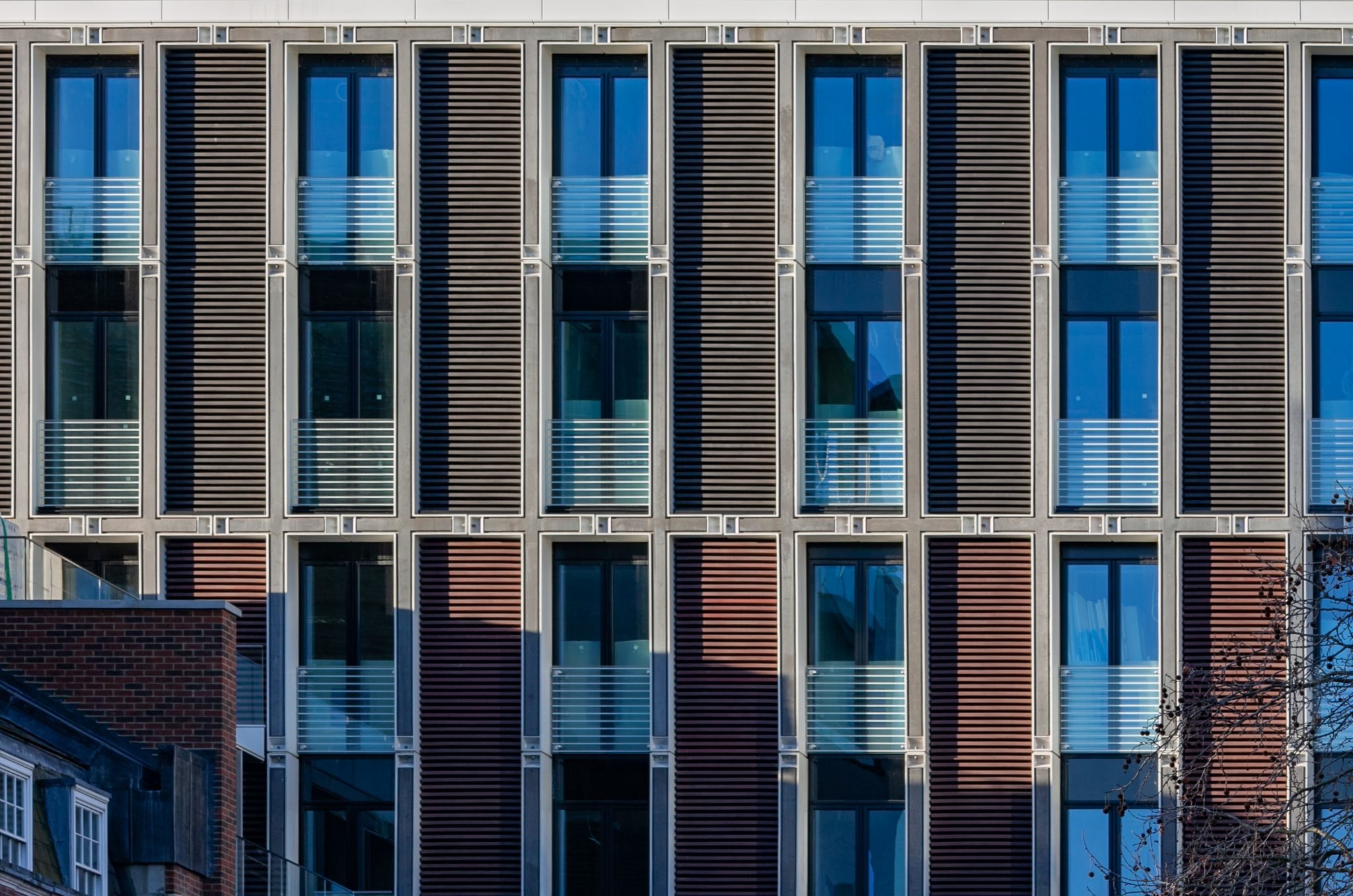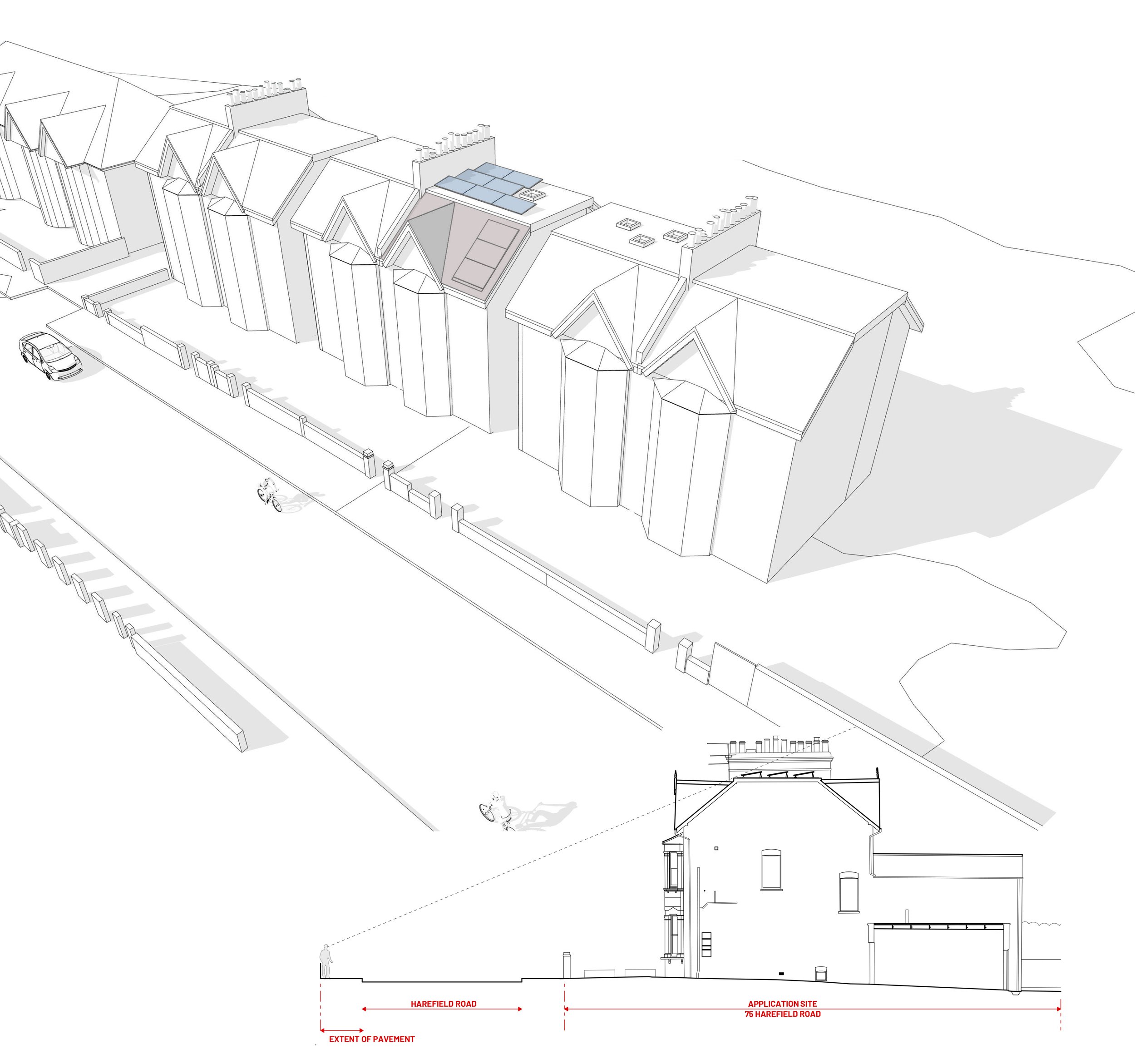
Hotel and Hospitality Architects London
Some of our Previous Experience. The Residences, Mandarin Oriental, Mayfair.
Situated on Hanover Square, Mayfair’s oldest square, the building comprises 80 residential apartments, a 50-room hotel for the Mandarin Oriental Hotel Group, large accessible roof terraces, flexible A1, A3 and C1 retail accommodation, public restaurants and bars, plus a spa, pool and gym complex. This is manifested as two pavilion towers (9 + 1 storeys and 11+1 storeys) separated by a glass core, over a three storey basement which slots into a tight site with a listed building on one side and Fenwick department store on the other.

Architects with Museum and Cultural Experience
Some of our Previous Experience. The Design Museum, Holon, Tel Aviv, Israel
Before Foster Perpatidou, we both worked since 2000 / 2001 with some of London’s most highly acclaimed designers and practitioners. Amongst them, James spent 10 years working with Ron Arad, from 2003 (a year out of University) to 2013, becoming an Associate in 2008.

Building with Wood
We like to build in timber where we can. Its primary appeal is the positive impact on the quality of space. The warmth of a timber interior, the way the material interacts with light, the grain, the smell, the variation all combine to give a space a unique character which is hard to replicate in other materials.
Environmentally, timber is carbon squestering, and uses less energy to proceess into a useful building material.
On site, timber is great to work with, frames go up quickly and the building takes shape fast. Unlike steel and concrete, there is room for adjustment. Another key difference is how it performs thermally. A timber frame is a much better starting point for a highly insulated wall than a masonry structure.

Photovoltaics and Planning
In these days of spiralling energy prices and increasing availability of ‘affordable’ PV panels, installing photovoltaics is a no brainier.
Planning law generally considers renewables like PVs to be lawful development, which means you can add them to a roof without the need for planning approval. There are often exceptions to this so we would always recommend formalising this with a permitted development application for peace of mind and to make things official.
In conservation areas, the need for planning approval is often the source of confusion. Generally, full planning and conservation area consent is required for any change to the external appearance of a building.
This comes from a concept called an ‘Article 4 Directive’ which removes some of the lawful development rights in conservation areas, for example to prevent oversize box dormers that often dominate properties elsewhere.
In some cases, photovoltaics would dominate a roof if not properly considered. We have the tools to visualise PVs in context, to assess their potential visual impact and present this to planners.
We are knowledgeable on alternatives to conventional surface mounted panels and can offer visualisations and feasibility studies to achieve the most discreet yet efficient integration.

