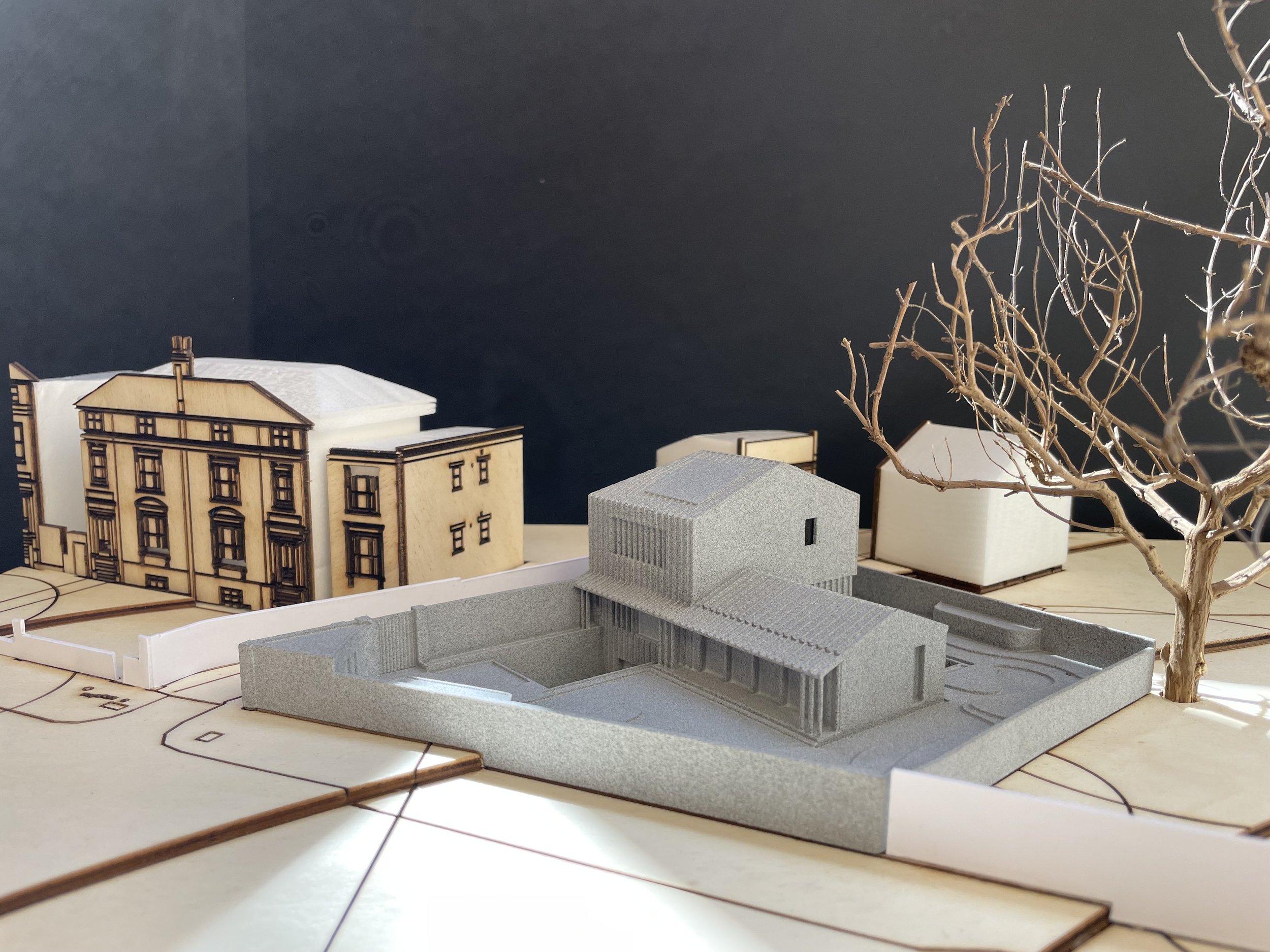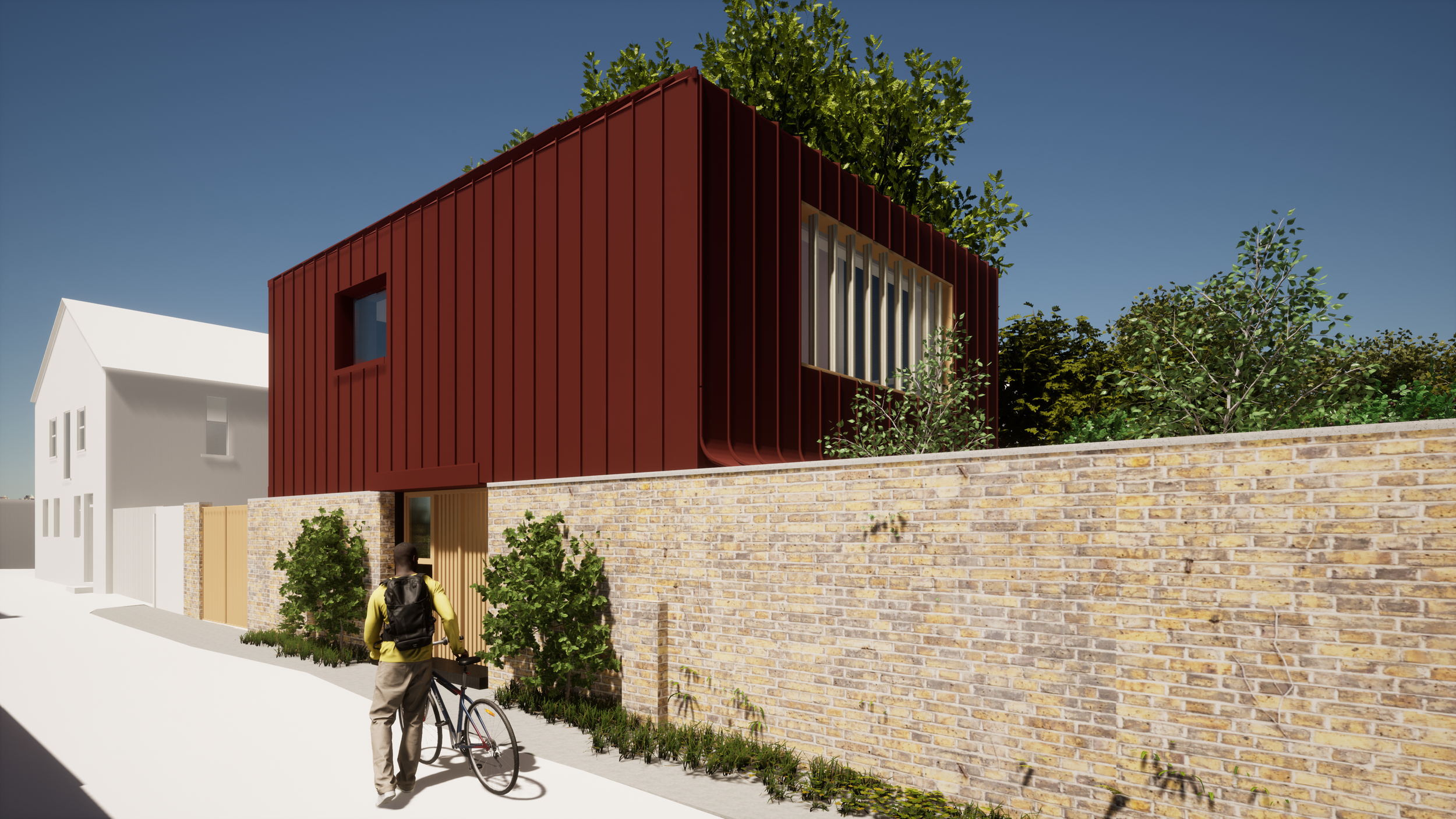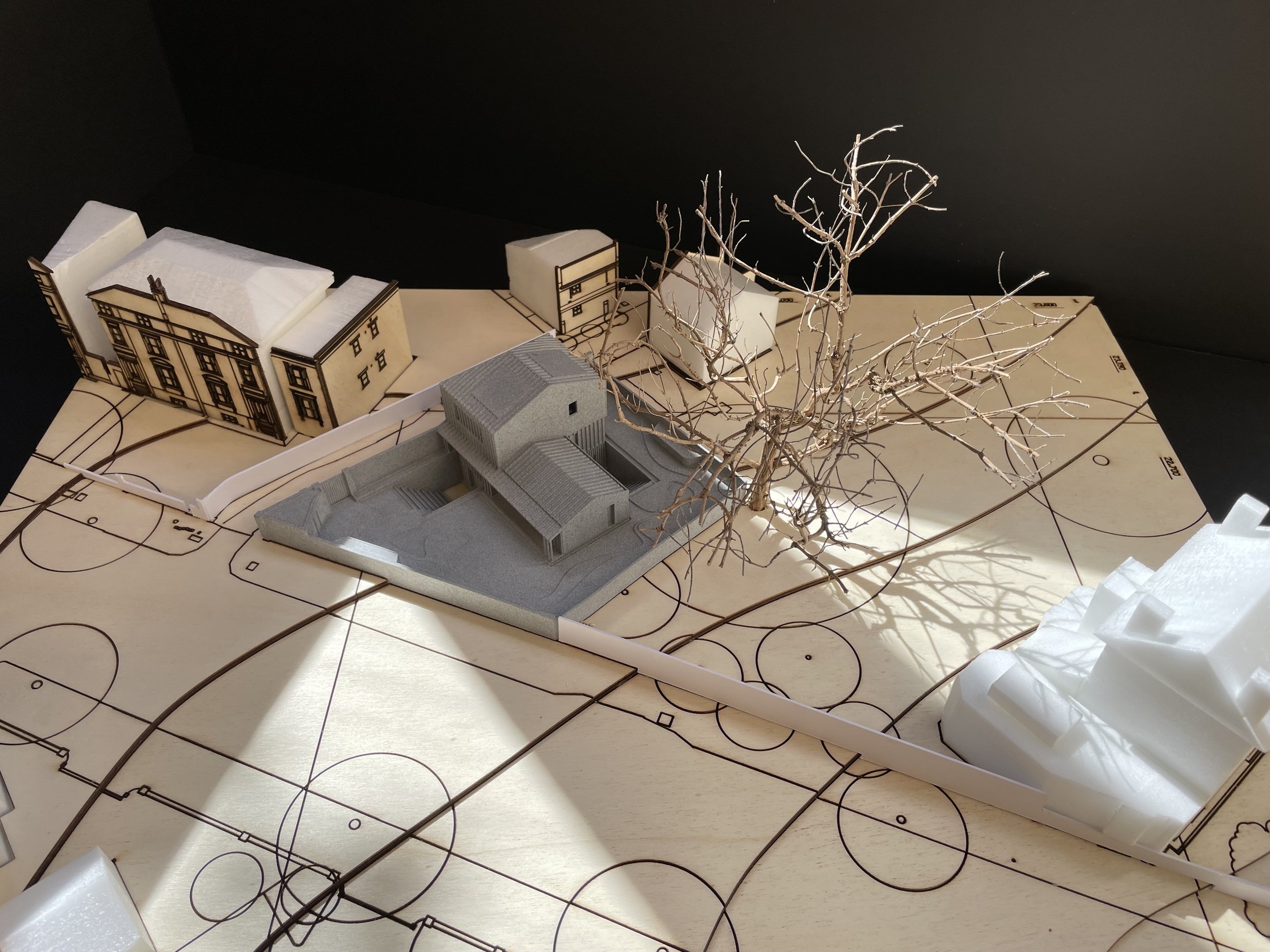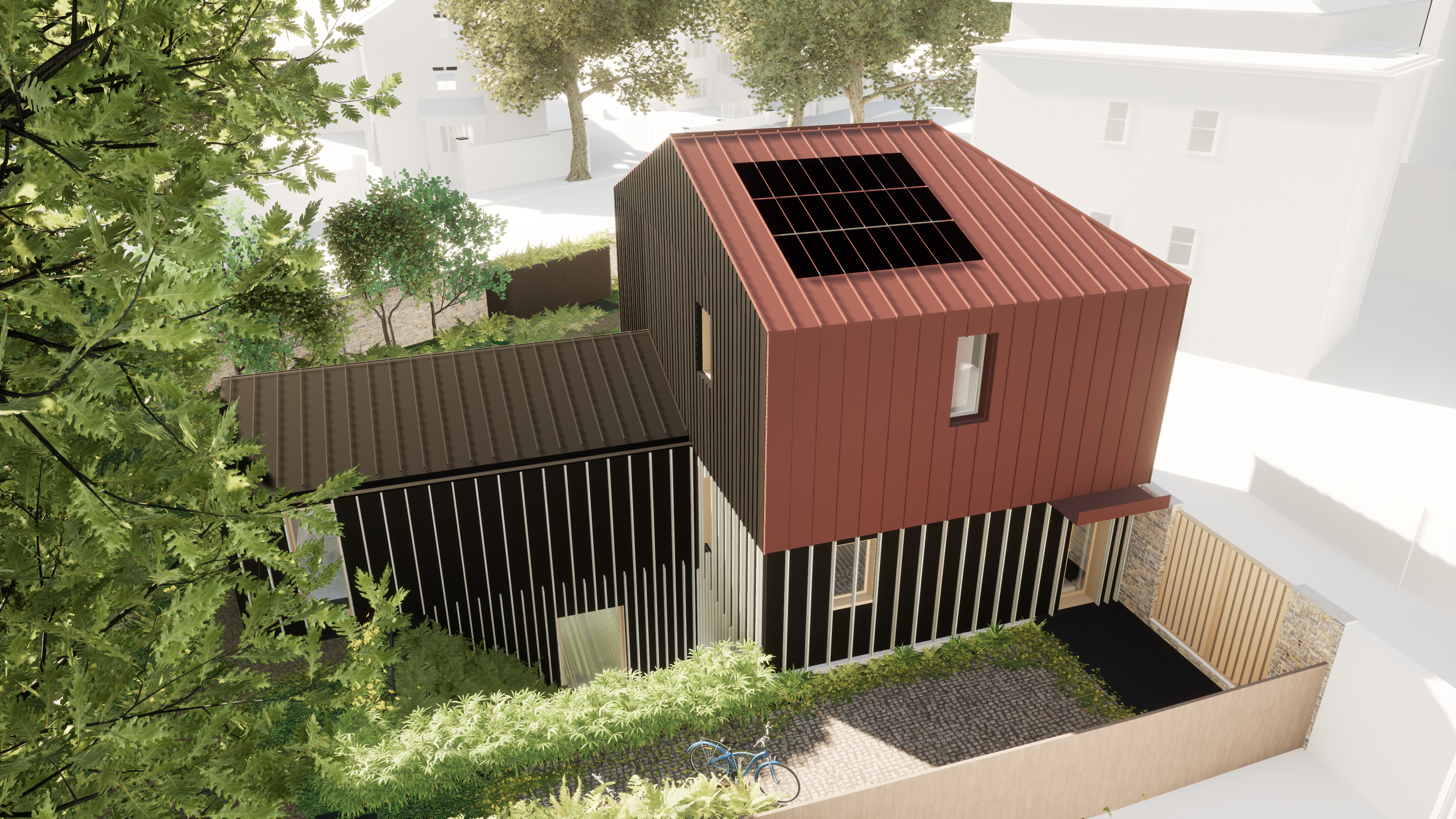Passive House Architect London
Excited to announce that we have submitted a Planning and Conservation Area Consent application for our Brockley Passive House.
Our proposal for a rare empty site in the Brockley Conservation Area will create a new home for a local self-building family. The scheme is conceived as a house within a walled garden - it will occupy the existing stock-brick boundary wall and has been designed to respond to the light-industrial mews setting, to the adjacent Carriage House and to the wider context of well preserved Victorian Villas and leafy gardens.
The house will be built to Passive House standards of thermal performance and air tightness. It will use a fraction of the energy required by a typical new build house, due to a combination of strategic orientation and placement of glazing to maximise solar gain, a carefully detailed thick outer jacket of insulation and meticulous construction detailing for air-tightness. Mechanical ventilation with heat recovery will provide clean air, balance humidity levels and as the name suggests will recover heat from the extracted air.
Planning stage Pre-Assessment suggests an heating energy requirement of less than 14kWh/sqm/year which is particularly challenging to achieve in an urban context with overshadowing by surrounding trees and proximity of adjacent buildings.






