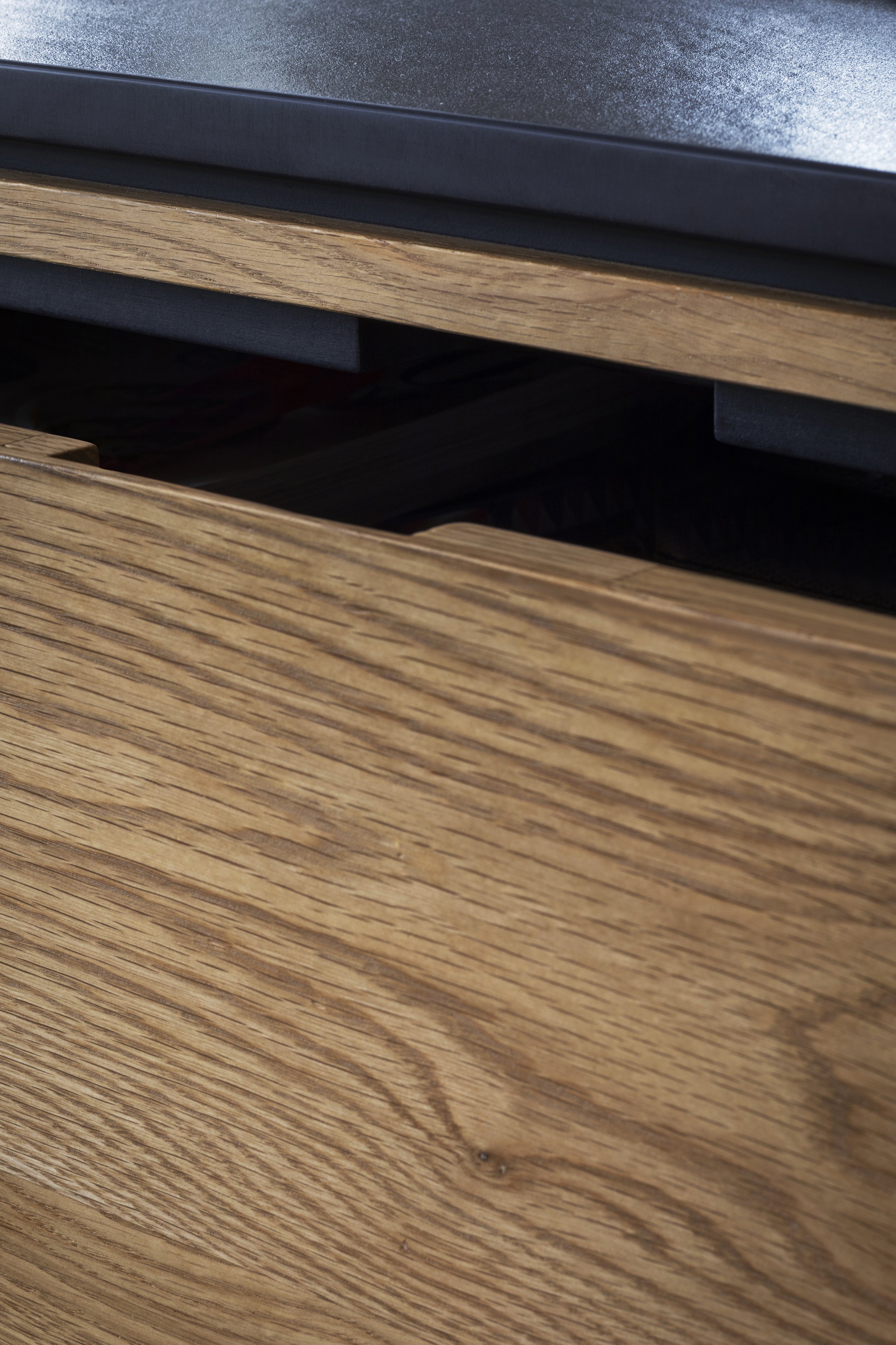
ECO HOUSE RENEWAL . PHASE 1
A ten year old energy efficeint house was the starting point for this multi-phase project. External insulation, an air source heat pump and photovoltaics were all part of the original build, but architecturally the house was dark and poorly laid out. Our client’s brief was to rework the property, remodeling the internal layouts to suit their active lifestyle with an emphasis on providing the uplifting spaces that weren’t realised 10 years ago, and of course without compromising the energy performance of the original scheme.
Phase 1 required a complete rethink of the raised ground floor level to create a generous family kitchen which re-linked house, garden and the long view towards the Kent countryside. The solution hinged around a 7m long island which replaced an awkward utility room. Features included a polished concrete floor, Bora hob extractor and fire rated Crittall doors to the stairwell.
Photography: Anna Batchelor







