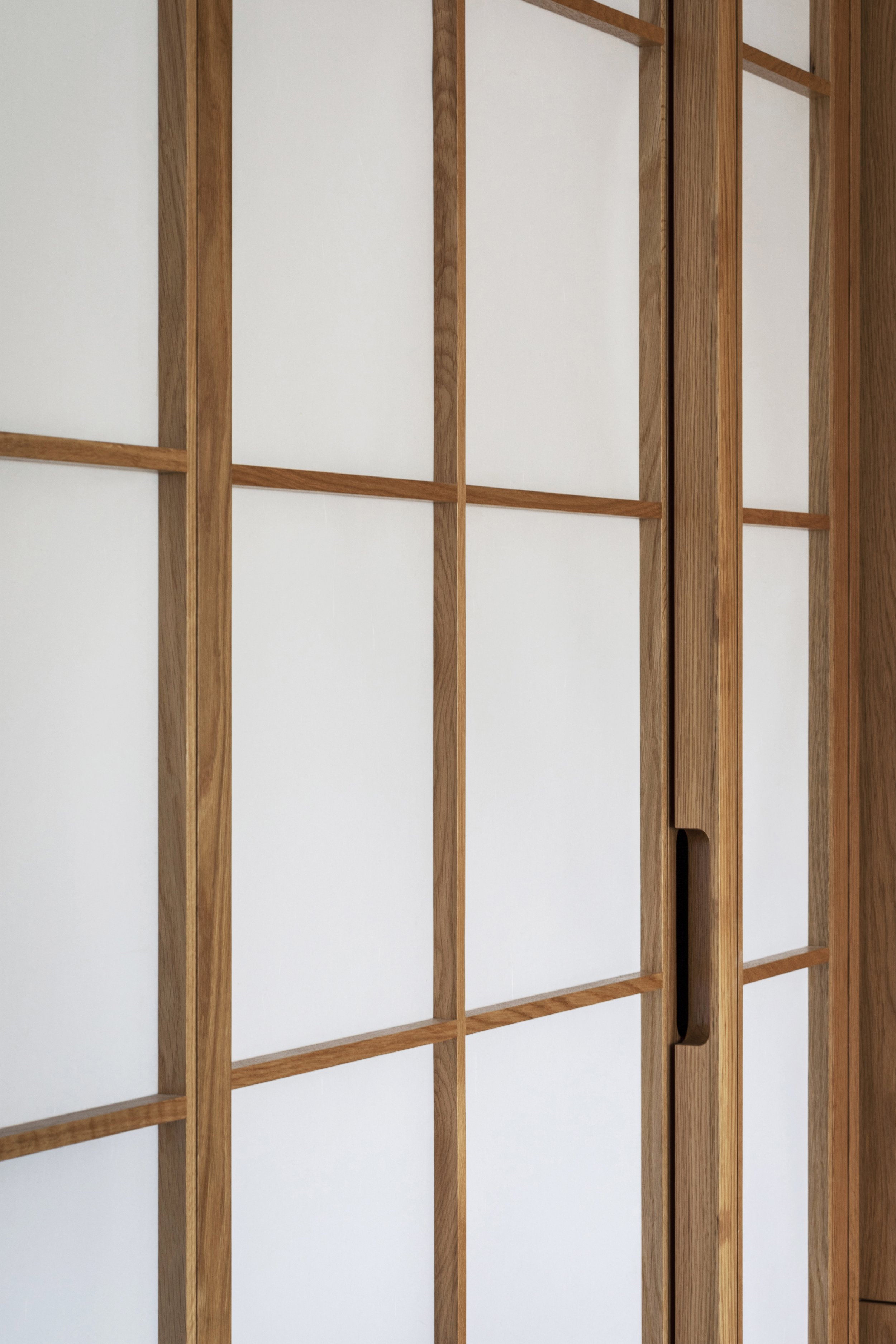
ECO HOUSE RENEWAL . PHASE 2
A ten year old energy efficeint house was the starting point for this multi-phase project. External insulation, an air source heat pump and photovoltaics were all part of the original build, but architecturally the house was dark and poorly laid out. Our client’s brief was to rework the property, remodeling the internal layouts to suit their active lifestyle with an emphasis on providing the uplifting spaces that weren’t realised 10 years ago, and of course without compromising the energy performance of the original scheme.
Phase 2, a lower-ground single aspect space was reworked as a lounge and libray. The main feature of this space is the shoji screen, crafted from American Oak and Japanese Paper. The screen bounces daylight around without resorting to a light show, lifting the space and enhancing the warmth of the new oak-panelled linings. A glazed crittall fire door replaced a solid timber door to the stairwell further boosting light levels with daylight from the south.
Photography: Anna Batchelor







