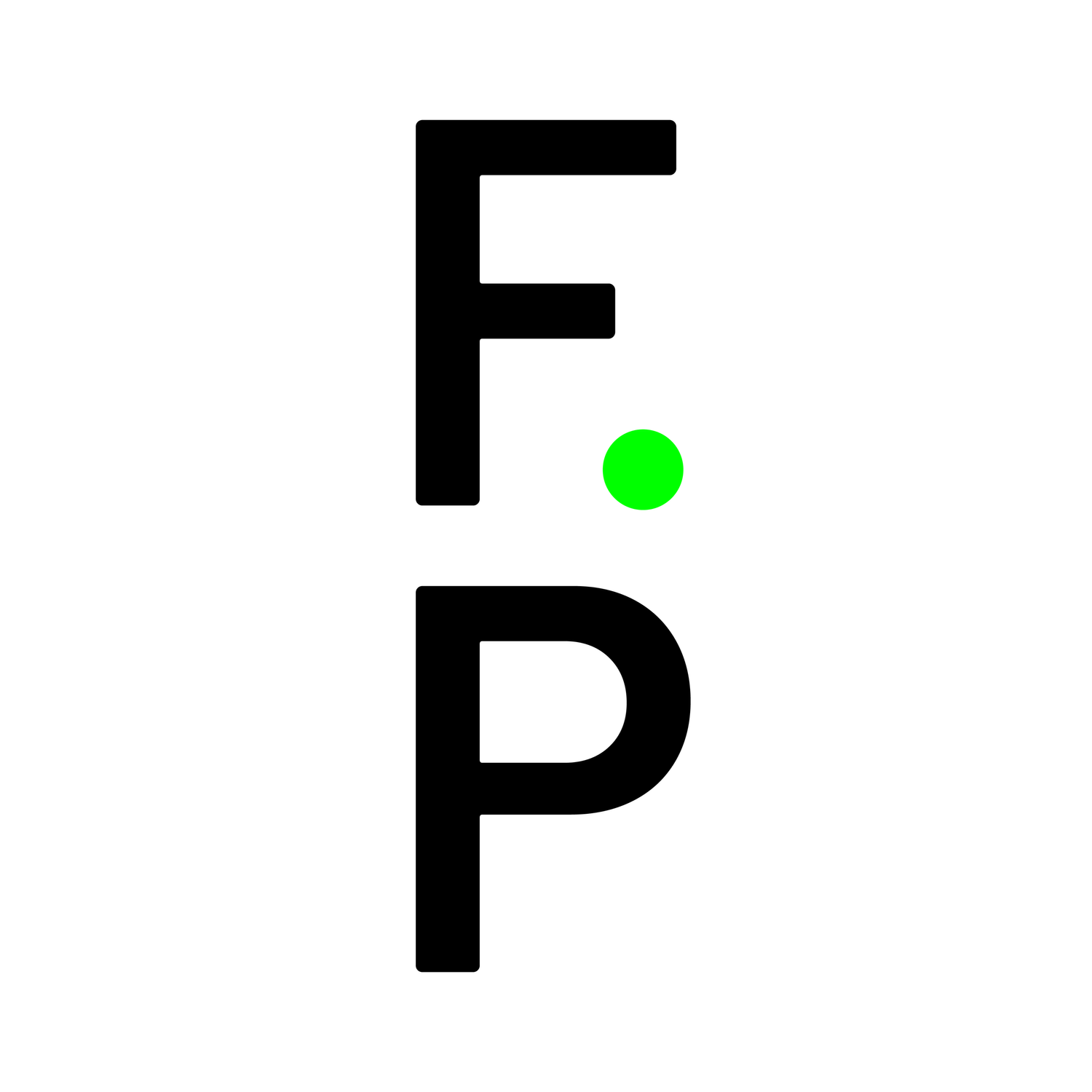
RM12 HOUSING
The design for RM12 was developed for a commercial site which previously housed multiple office and business premises. Prior notification had previously been gained for the conversion of the premises to apartments, establishing the principle of the change of use. This extremely overlooked site called for a carefully landscaped garden, a central gathering space, where a community of residents could find one another to exchange a sociable interaction, exercise or use as an extension of their own private patio areas. The result was a terrace of two and three bedroom houses arranged to eliminate direct overlooking of others. Each layout is arranged with a kitchen, dining and living room at ground floor level and bedrooms upstairs. Rooflights and side or elevated windows are strategically placed to ensure abundance of daylight within the units.





