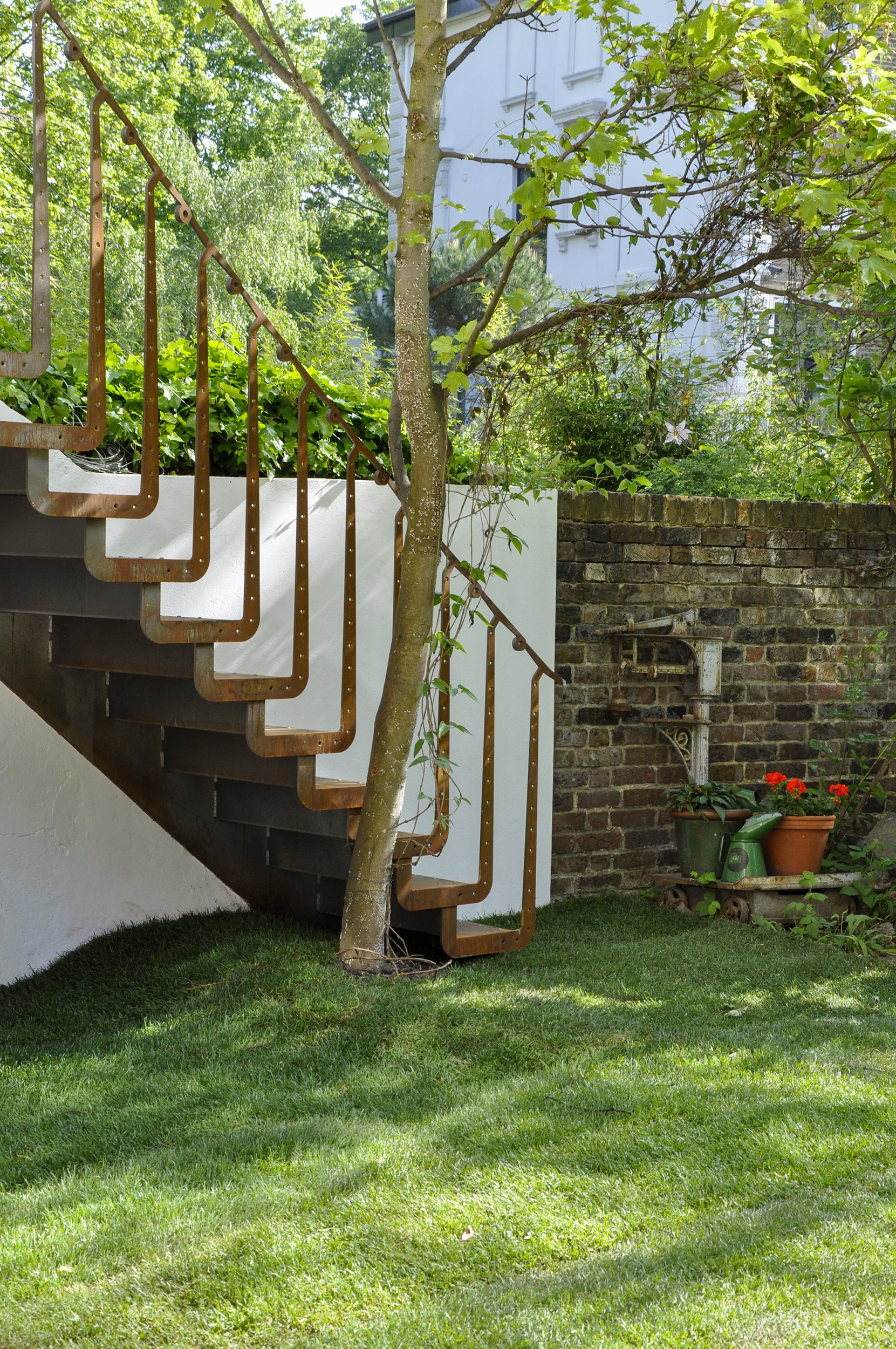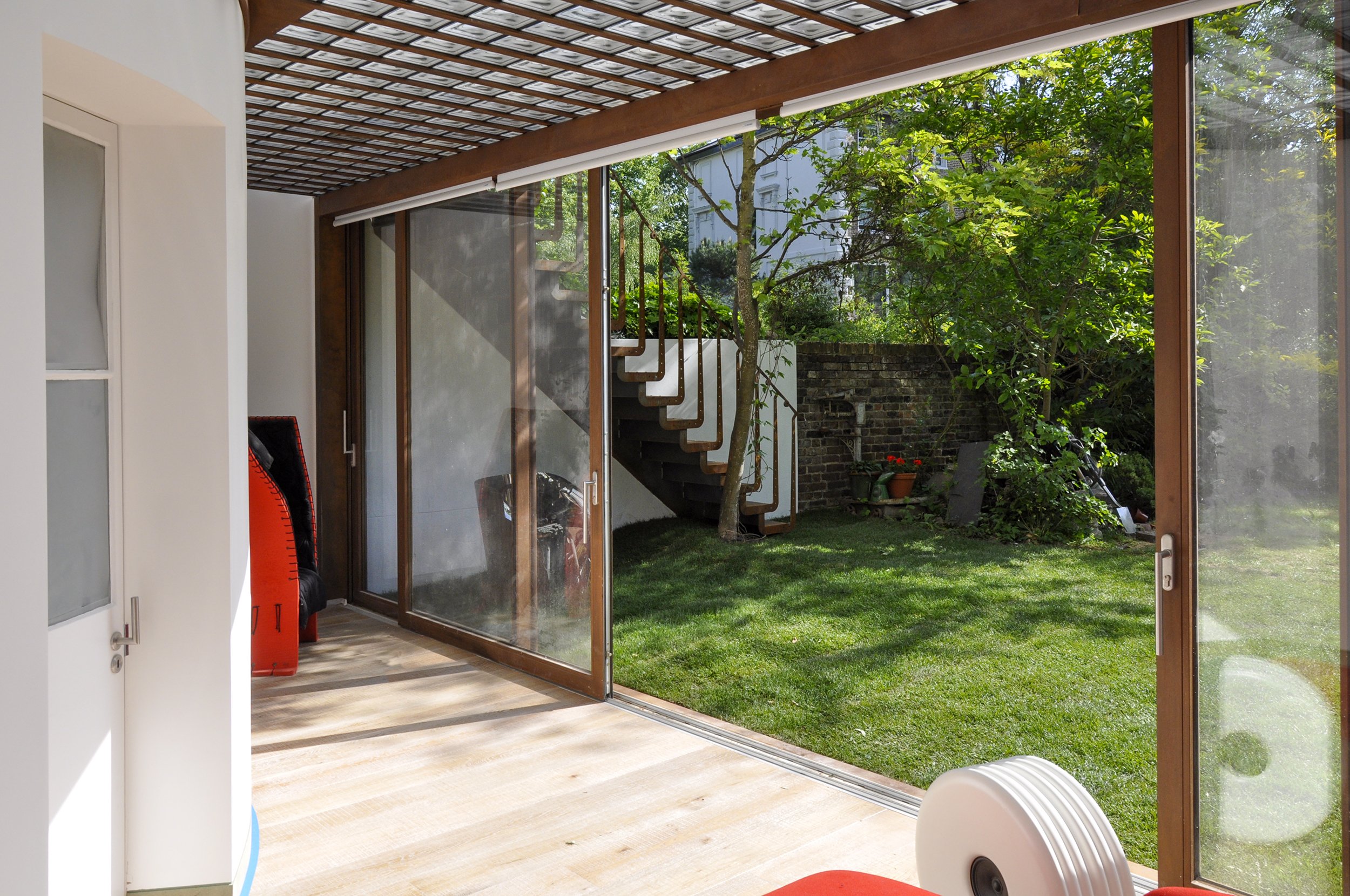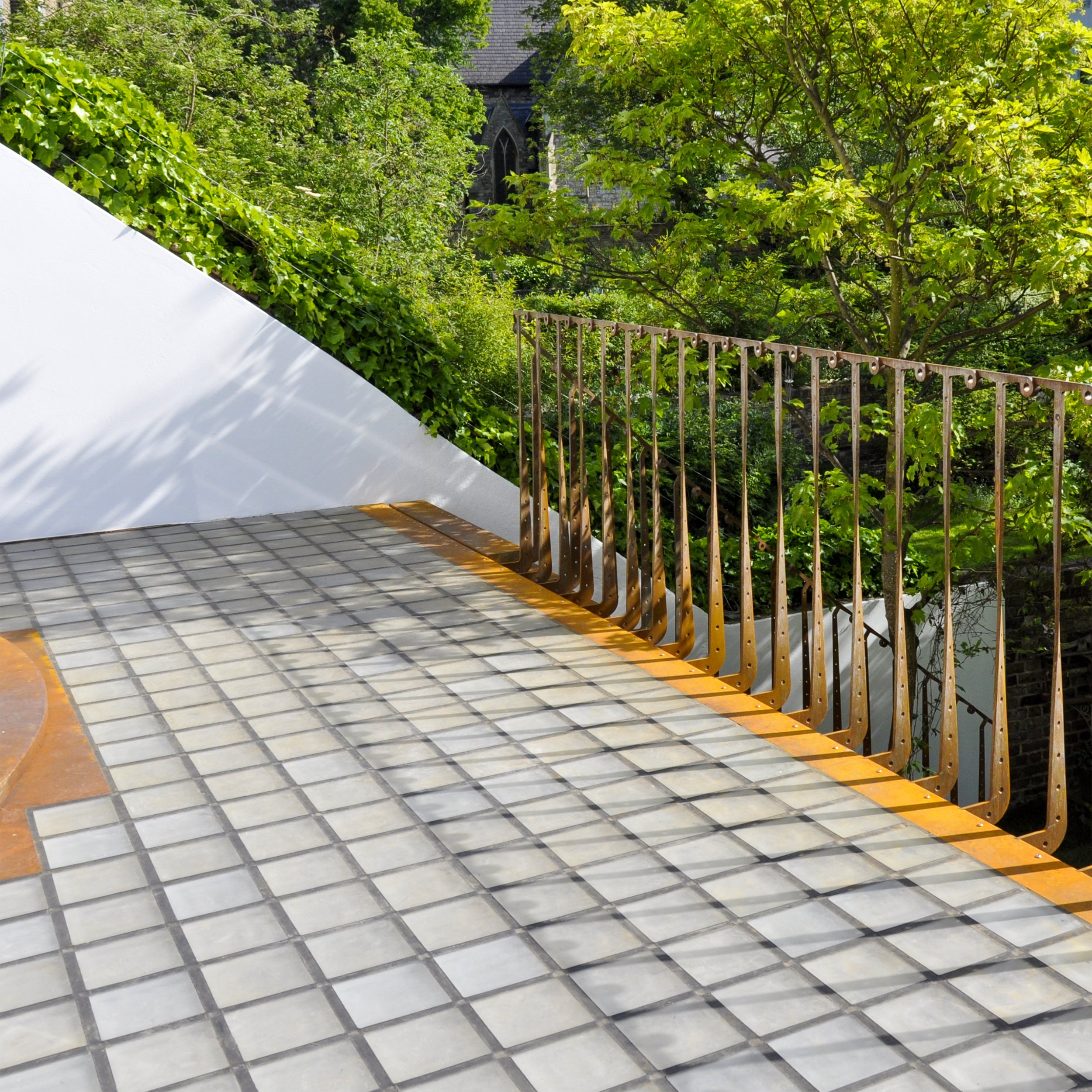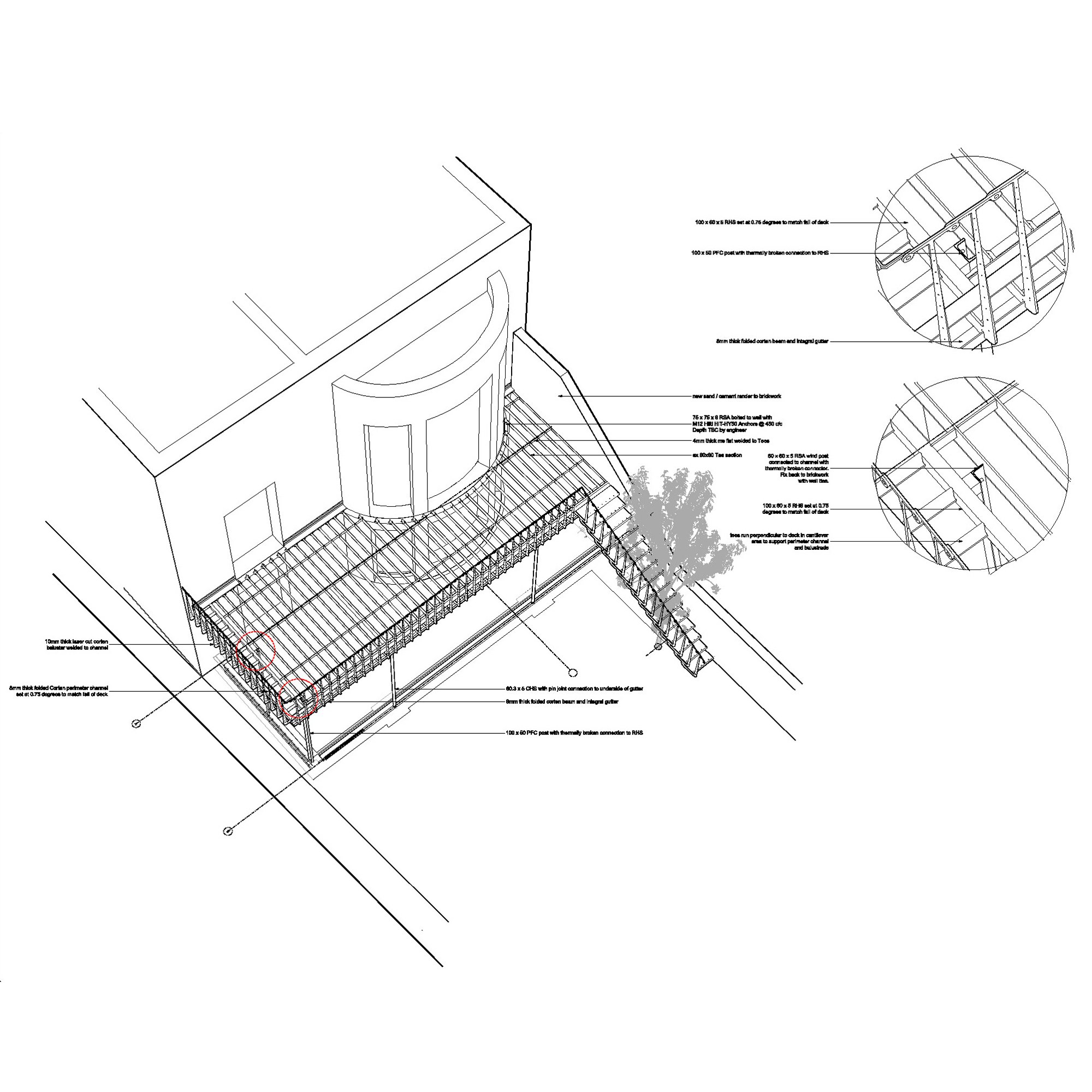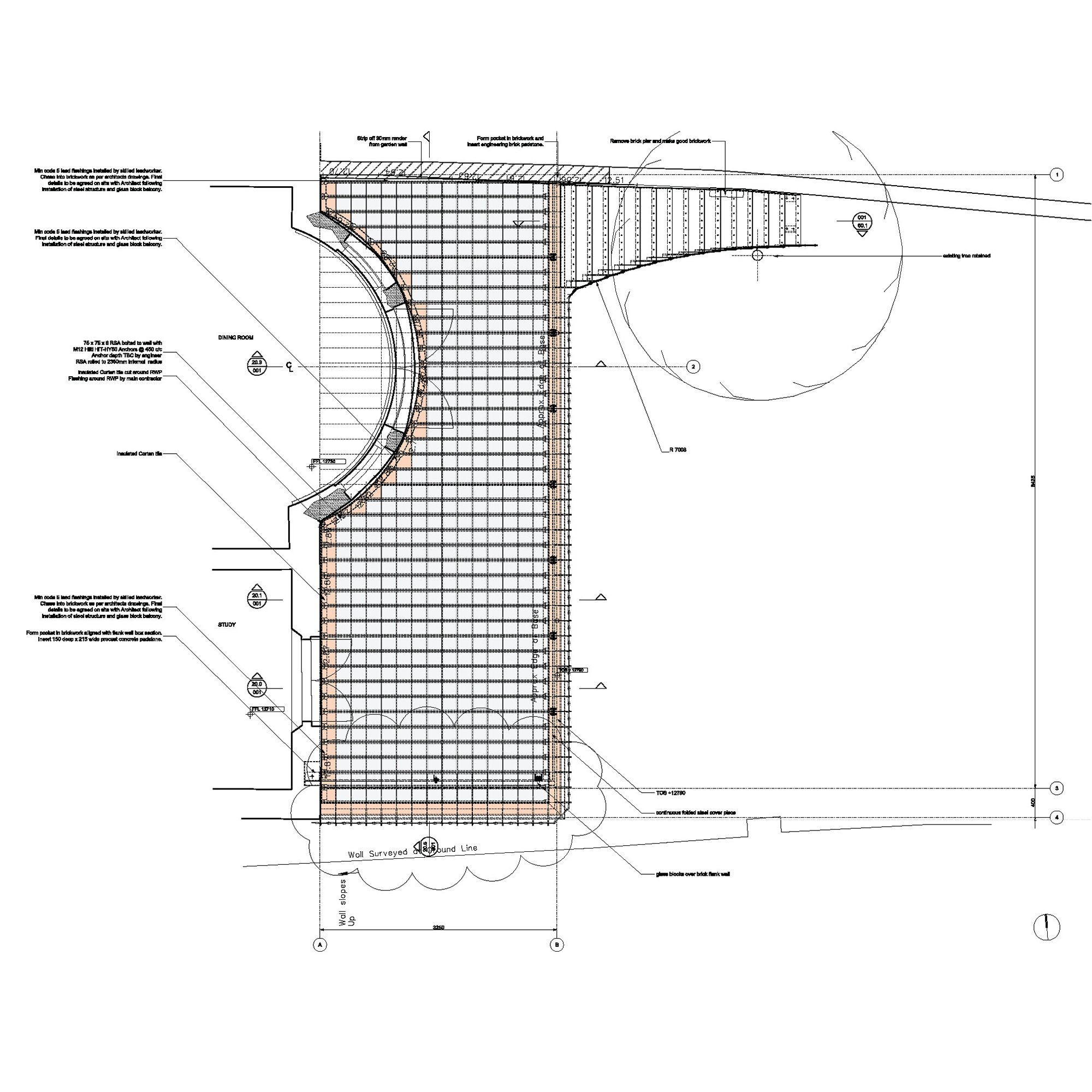
GLASS BALCONY
A collaborative project with an Architect Designer client which included project management and coordination of trades on site. The balcony is an addition to a grand North London property, replacing an existing dilapidated cast iron structure with a new glass block terrace enclosing a garden room below. The journey from balcony to garden happens via a steel stair which curves gently in plan to preserve a maple tree. The garden room is filled with diffused light from the glass blocks overhead.
The rich orange structure is Corten steel, with all profiles meticulously drawn, developed and coordinated then re-drawn before being cut out and prefabricated in sections in Italy. The site work included the technical challenges of craning the components onto site and installing and waterproofing the glass blocks within a delicate steel grid.
