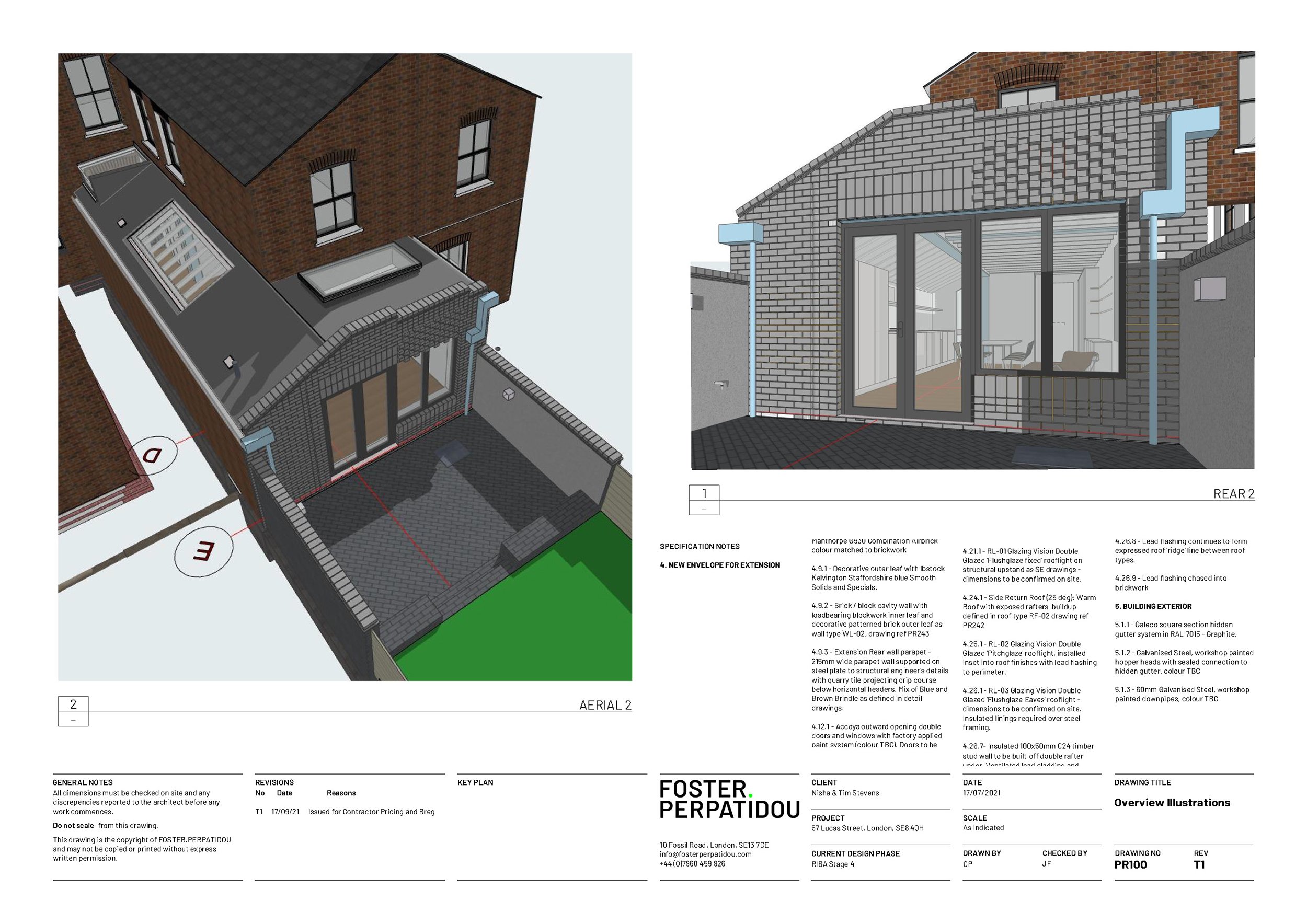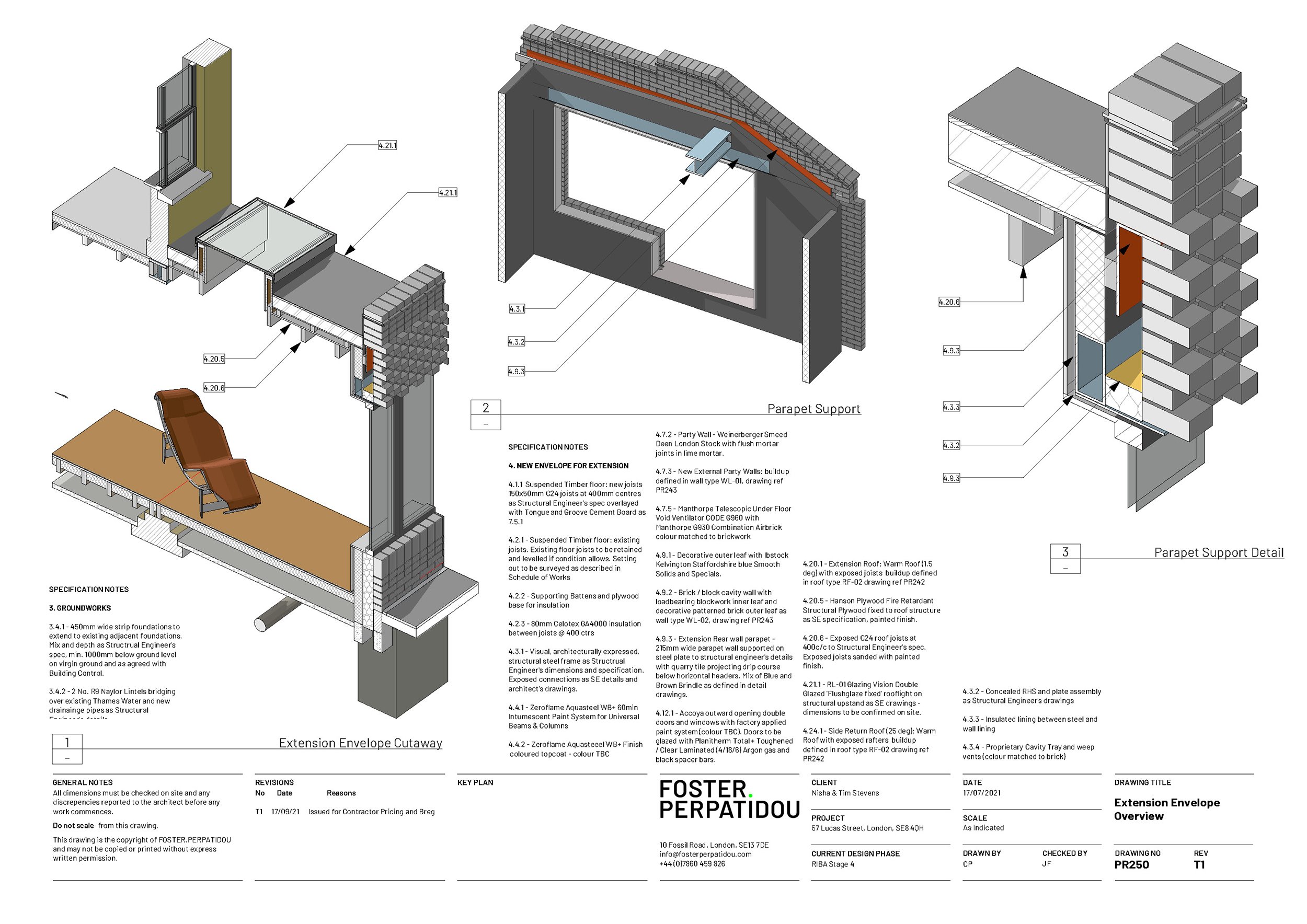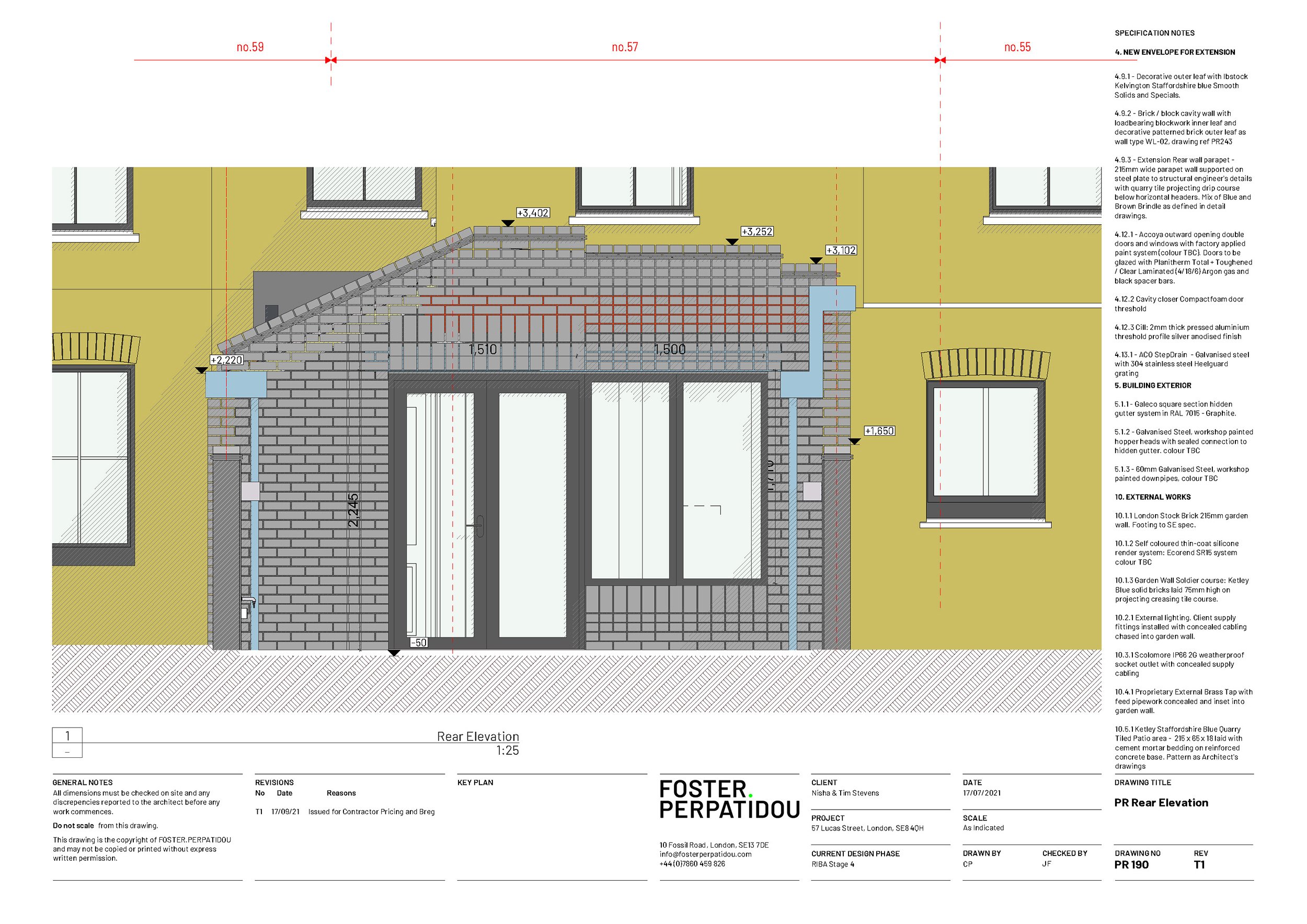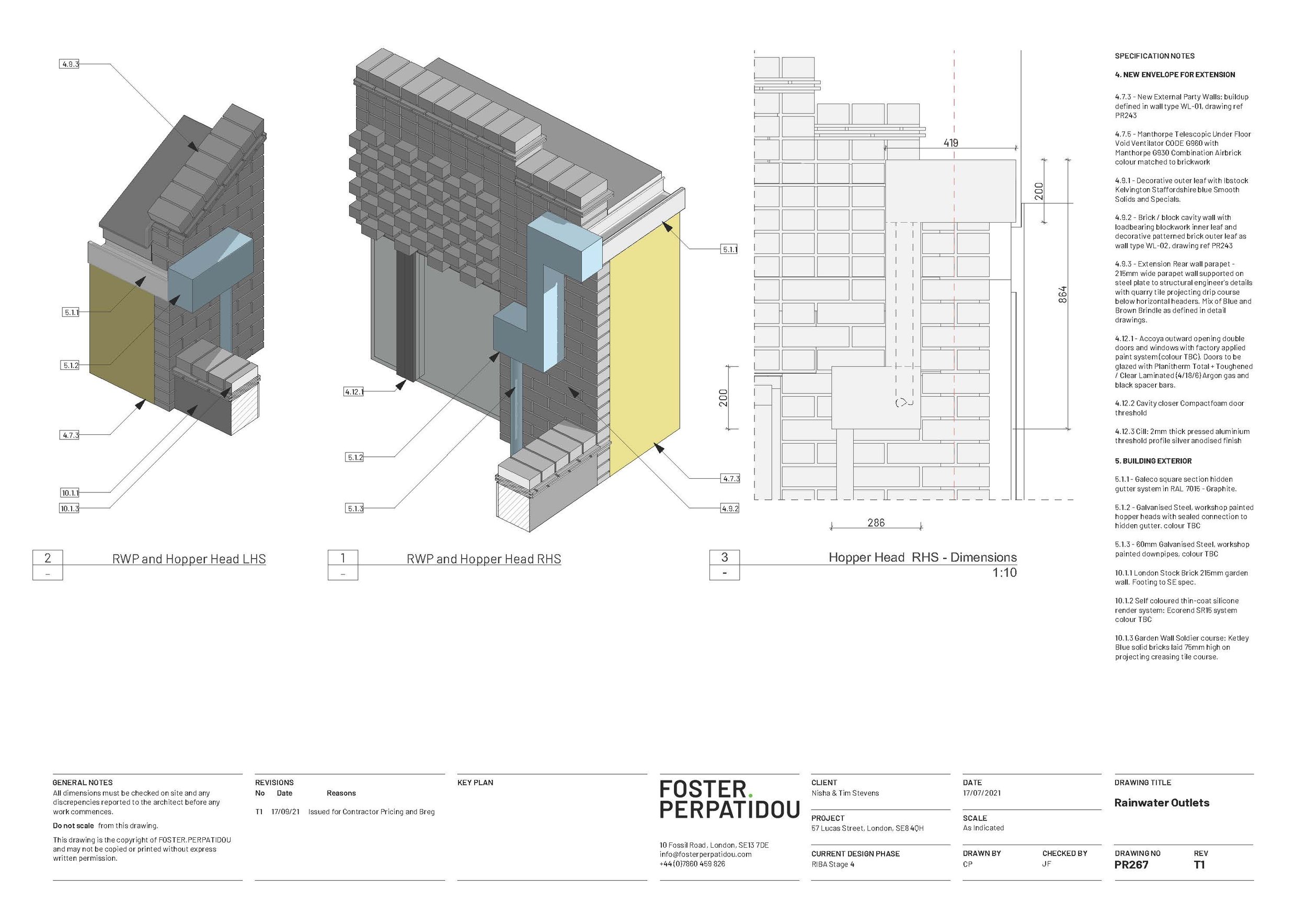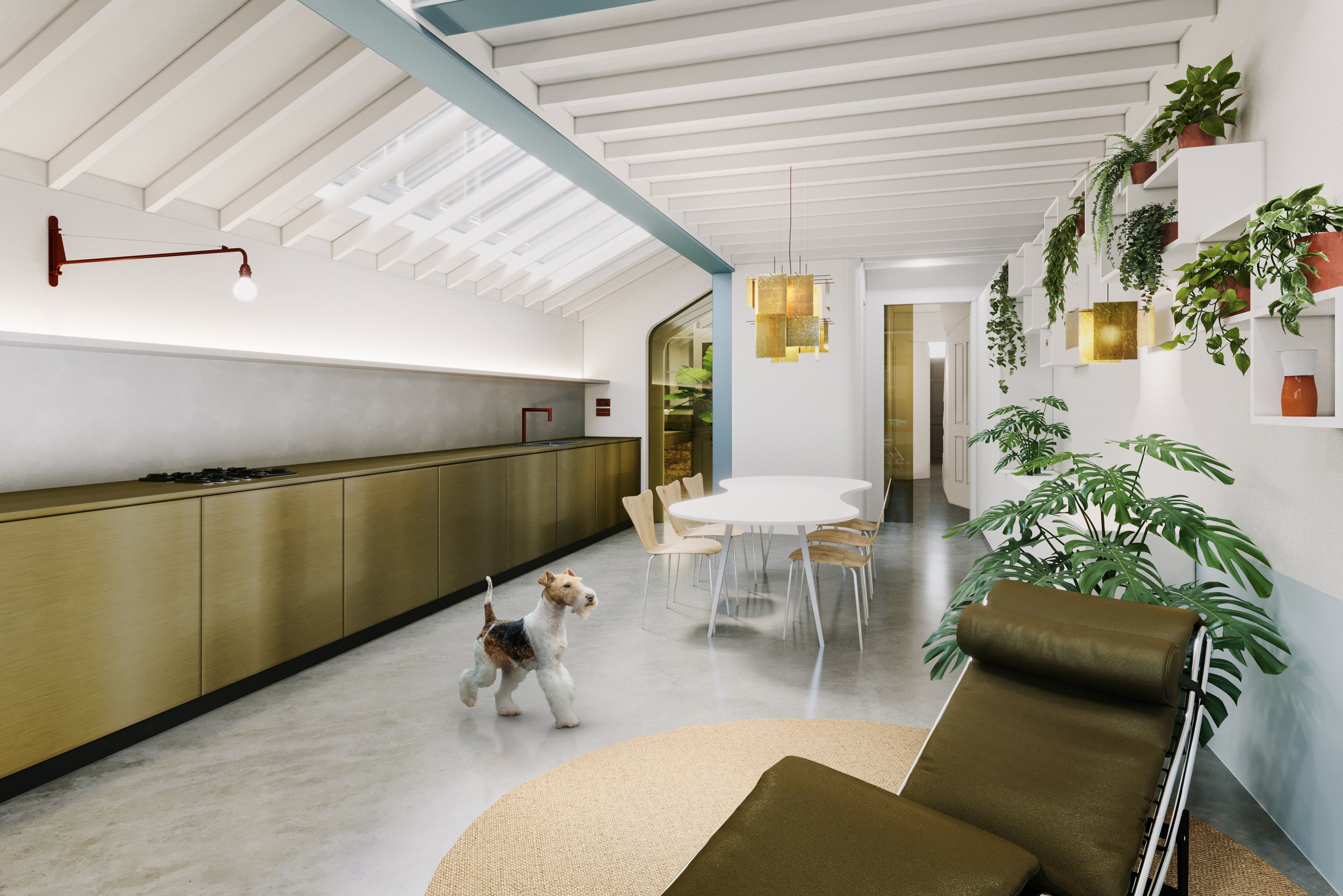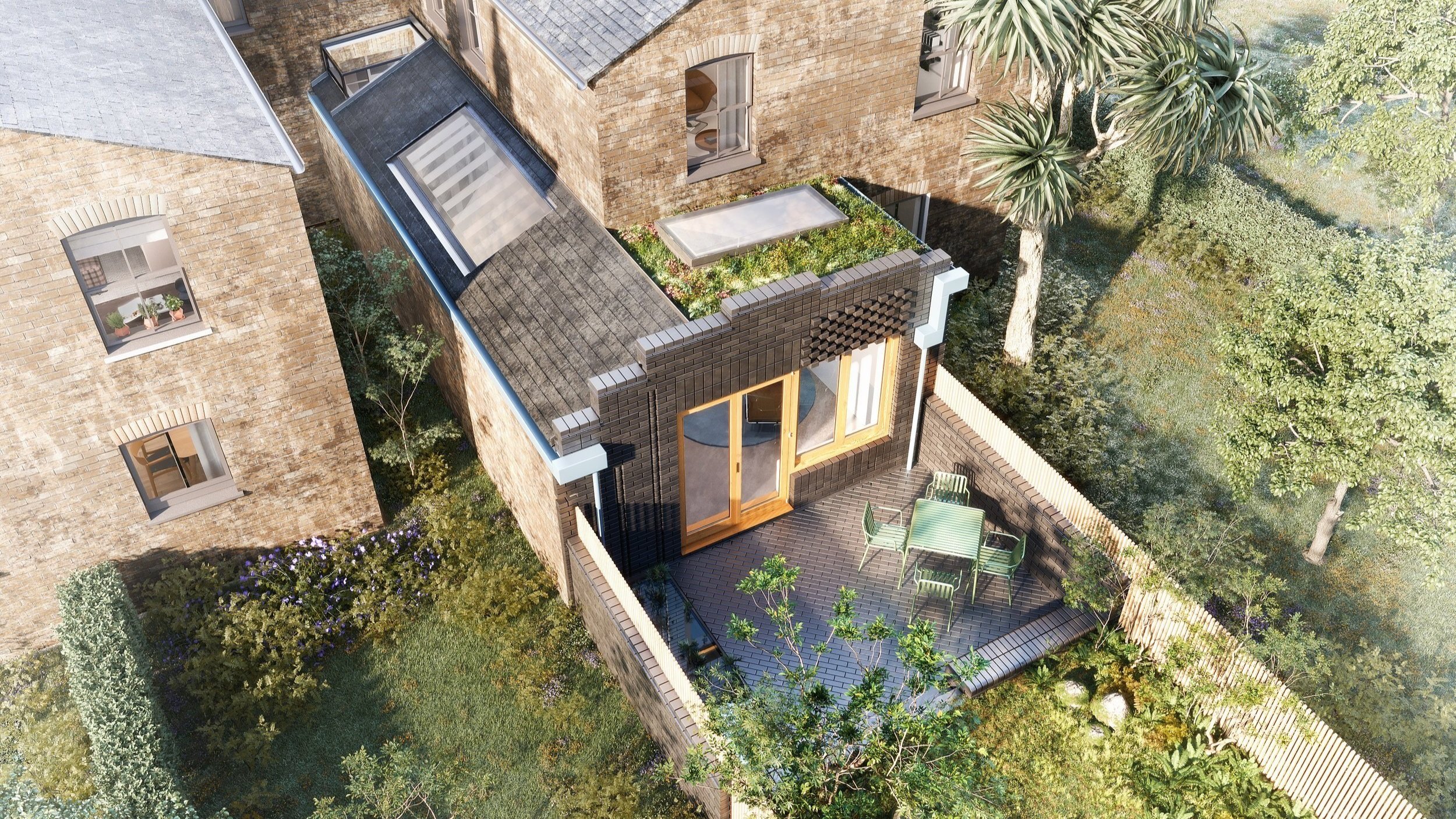
DEPTFORD WRAP
A ‘wrap-around’ extension to a Victorian terraced house for an interior designer client. The brief centred around creating a light-filled kitchen and dining space to provide a narrow house with more floor area by occupying the side return and extending into the garden beyond the existing building line.
The garden elevation is a composition of blue bricks and pixelated steel rainwater hoppers. Inside, a flush rooflight sits above the kitchen, with an another over the dining space. The space is unified by an expressed steel structure and exposed timber joists at ceiling level, giving rhythm, definition and legibility to the space while keeping to a modest budget.
